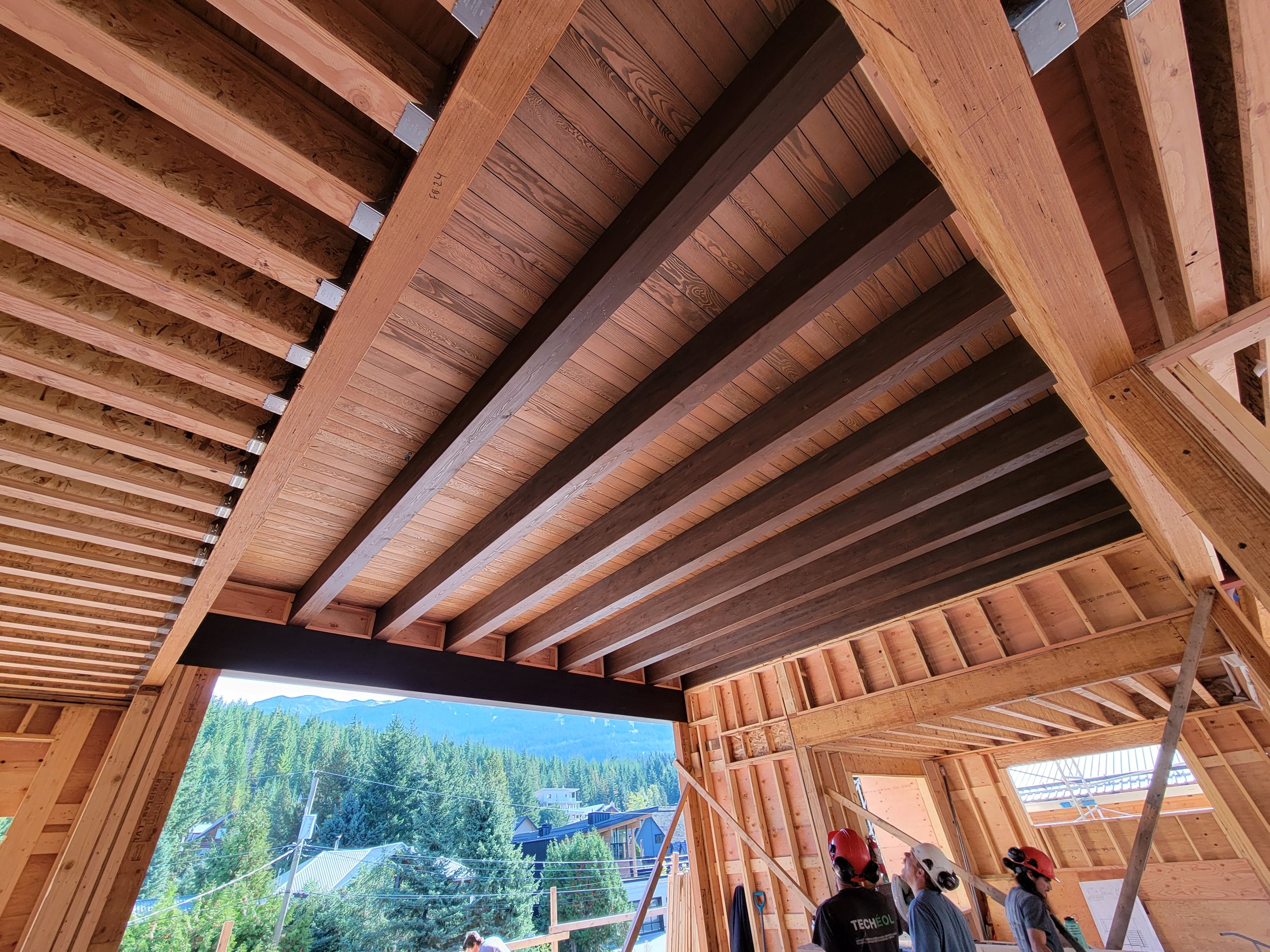projects
White gold
Not Just a Home — A Front-Row Seat to Nature’s Show.
From the stunning oak staircase to the diverse siding materials and energy-efficient building envelope, every detail was designed for both beauty and performance.
-

start to finish
Managed every detail, ensuring precision and quality throughout.
-

project management
Coordinated seamlessly with architects, artisans, and trades.
-

Building expertise
Delivered the vision with exceptional results and attention to detail.
Interested in learning more about this project?
Get in touch with us !
Completed in February 2023 in collaboration with JSTL Construction Ltd., this architectural masterpiece was designed by Brigitte Loranger Architecture & Planning Ltd. At its heart stands a stunning oak staircase, meticulously crafted from a single tree by the artisans at Atelier Wood Streams—an embodiment of craftsmanship and storytelling.
Perched to take full advantage of sweeping Blackcomb Mountain views, the home’s outdoor spaces are just as striking as its interiors. A front deck extends boldly over the driveway, doubling as a sleek carport, while an expansive covered back deck ensures year-round enjoyment. The exterior is a dynamic mix of natural stone, wood, metal, stucco, and cement board—each material thoughtfully placed to create texture, depth, and durability. Engineered for performance, the airtight building envelope, enhanced with Siga membranes and tapes, exceeds energy efficiency standards with a remarkable 1.15 air changes per hour. This home isn’t just built—it’s a statement.









































